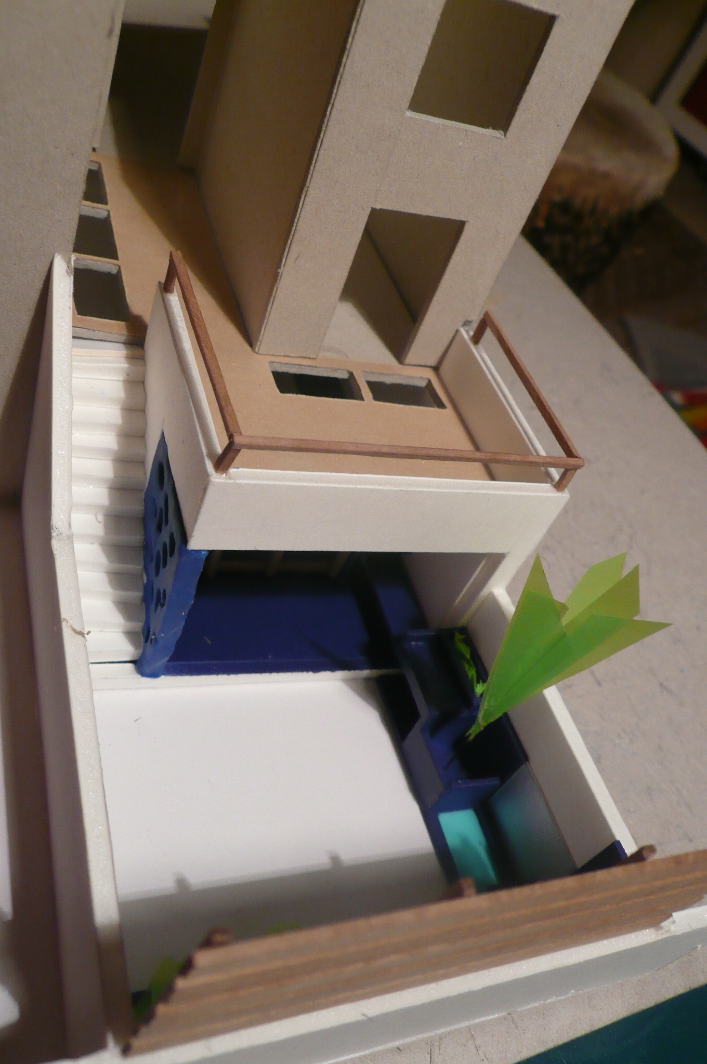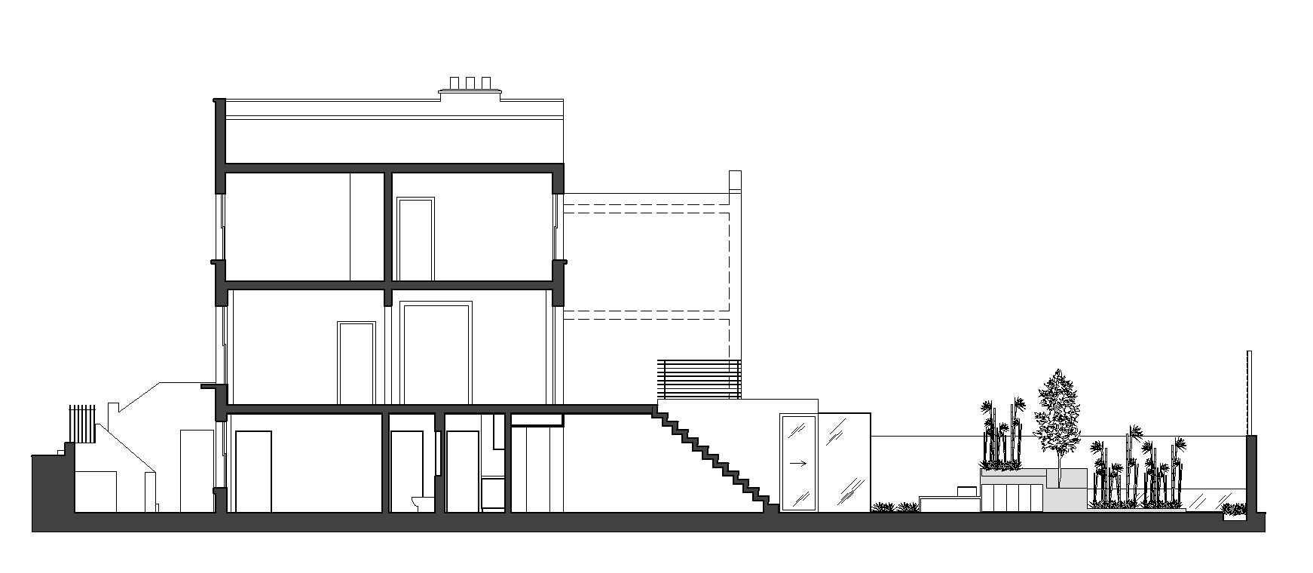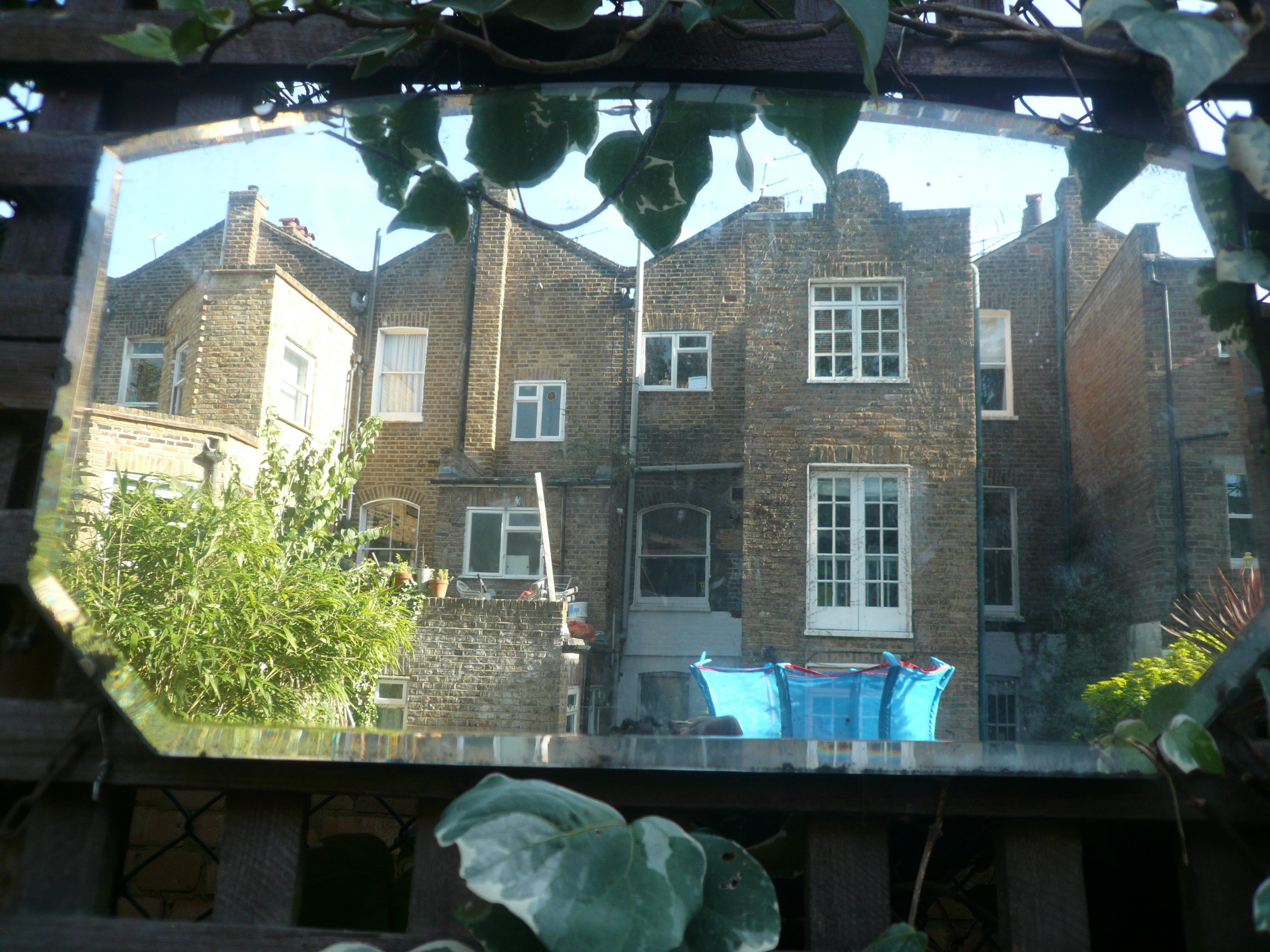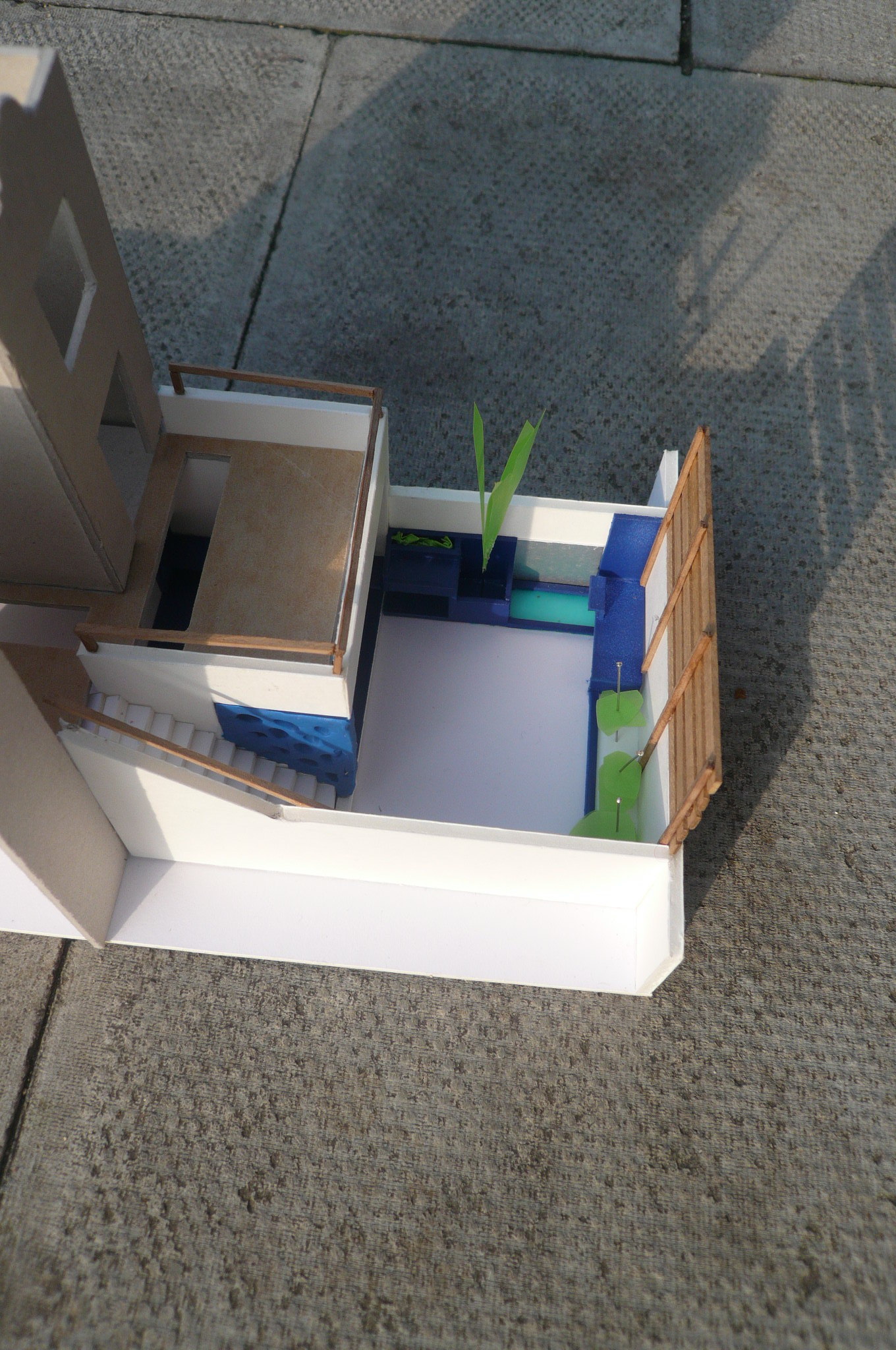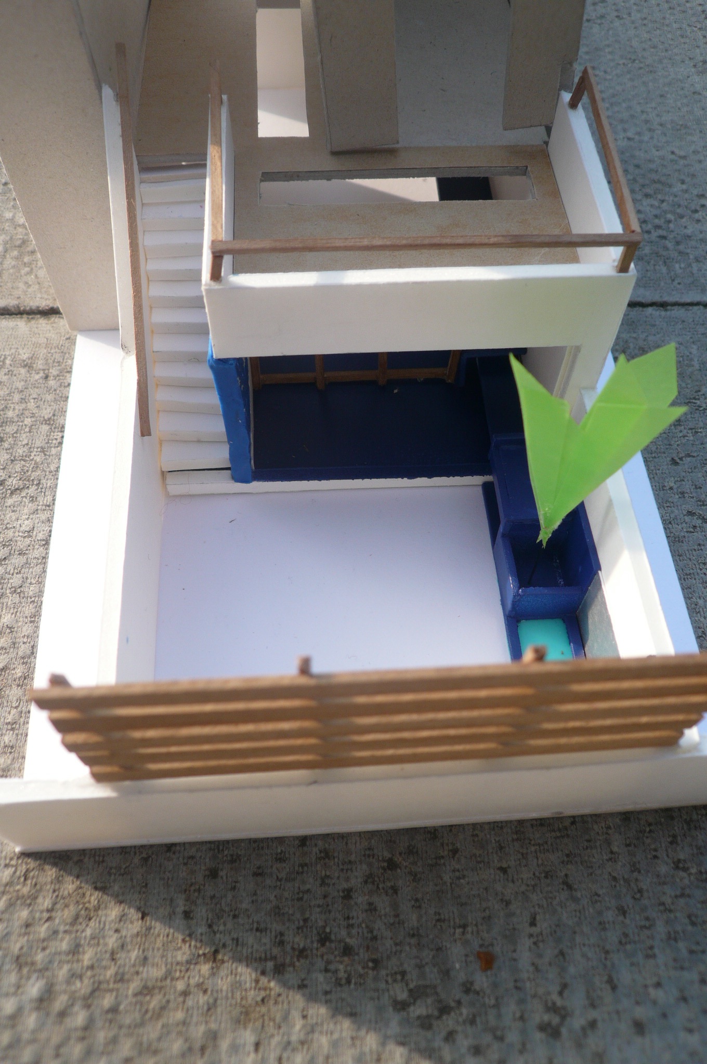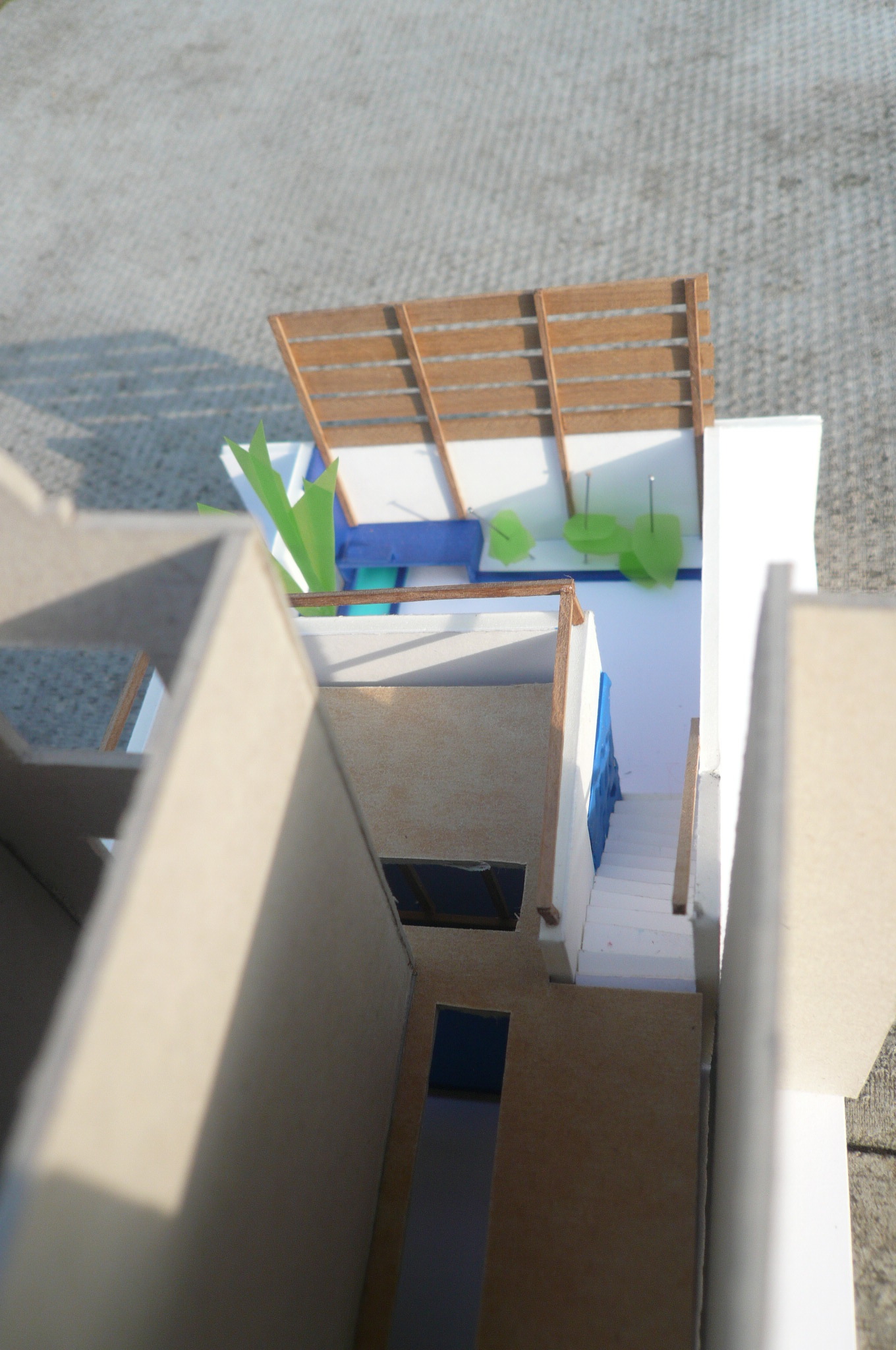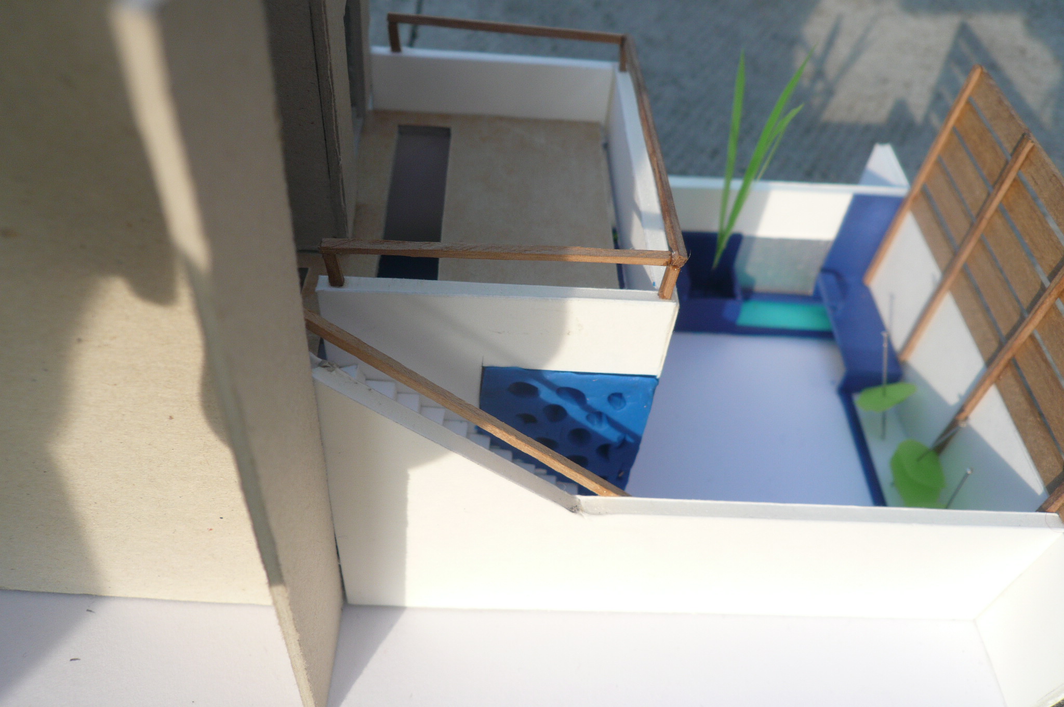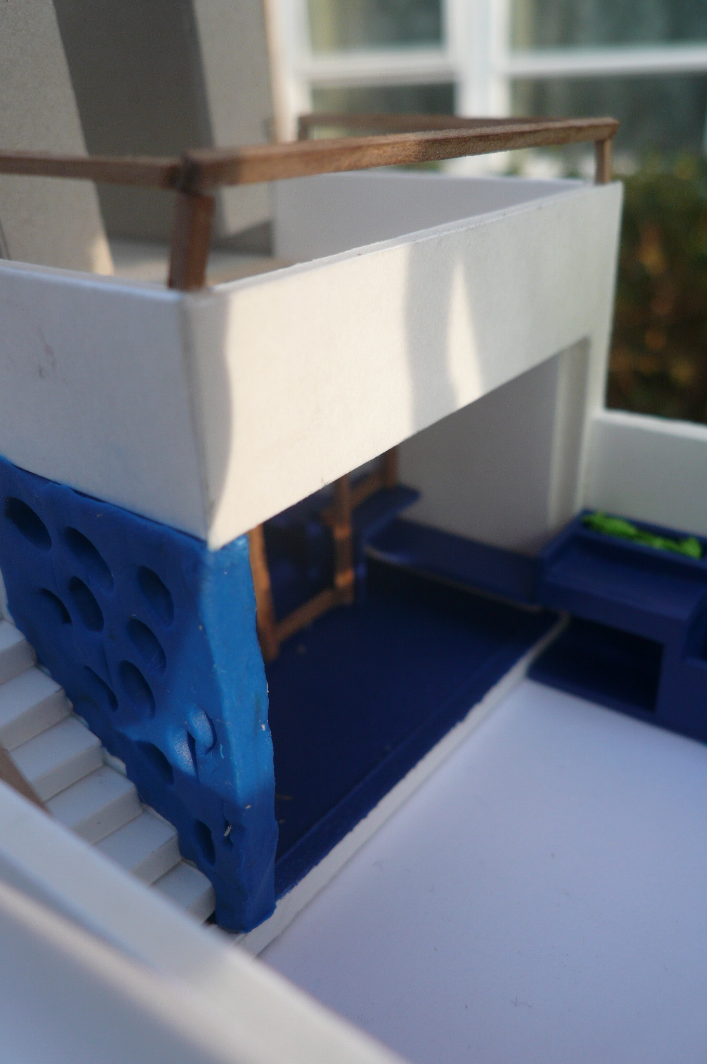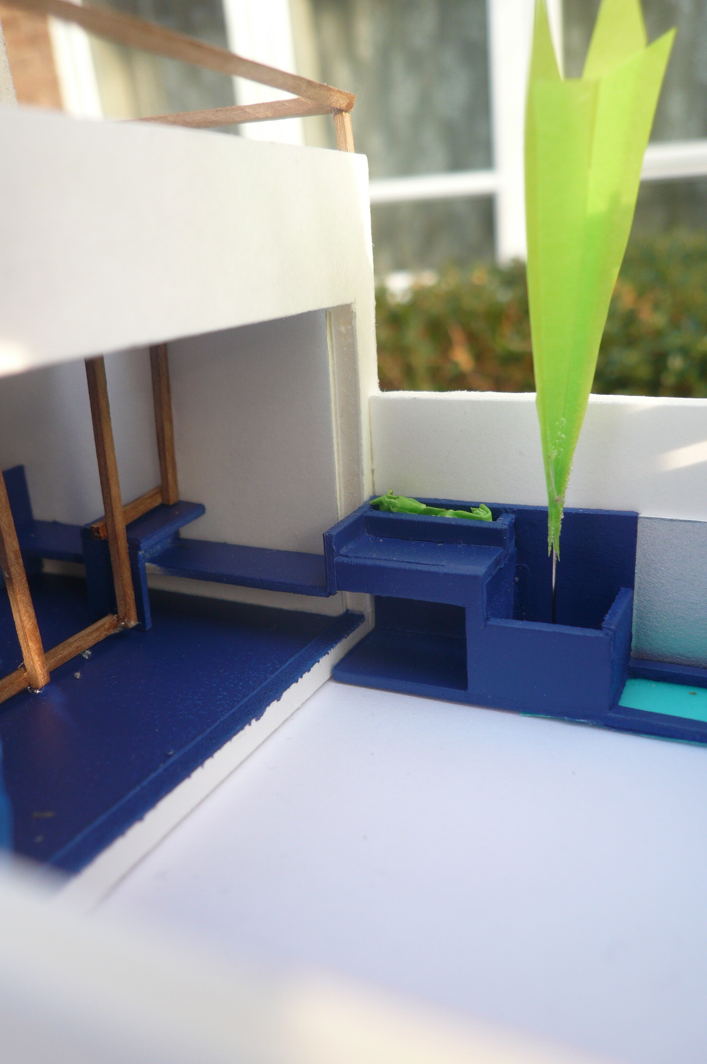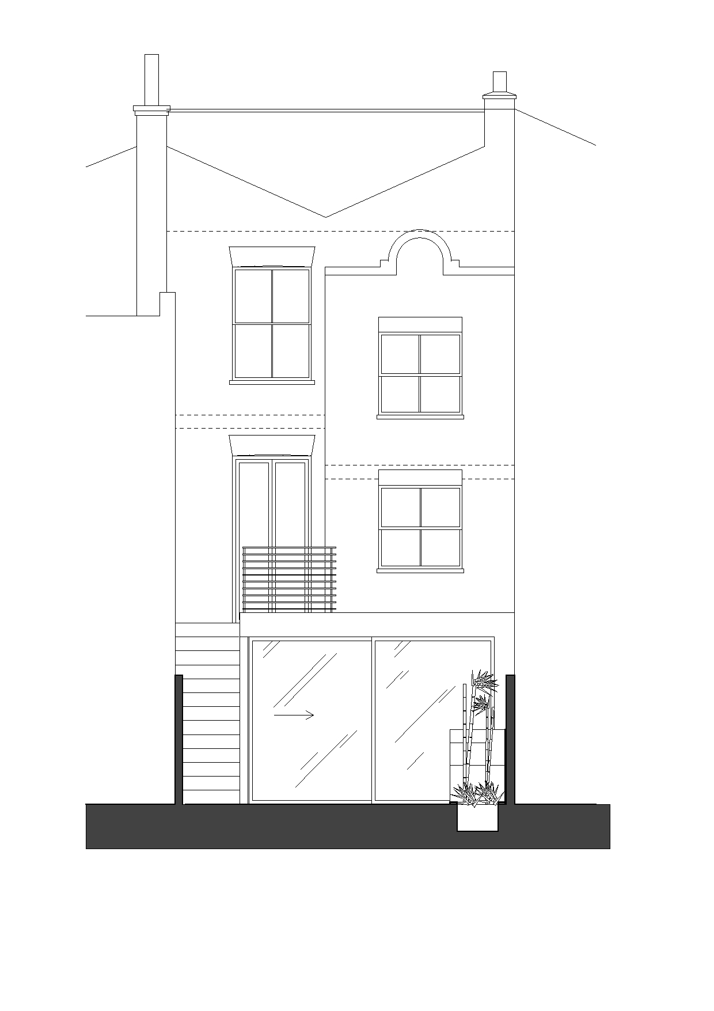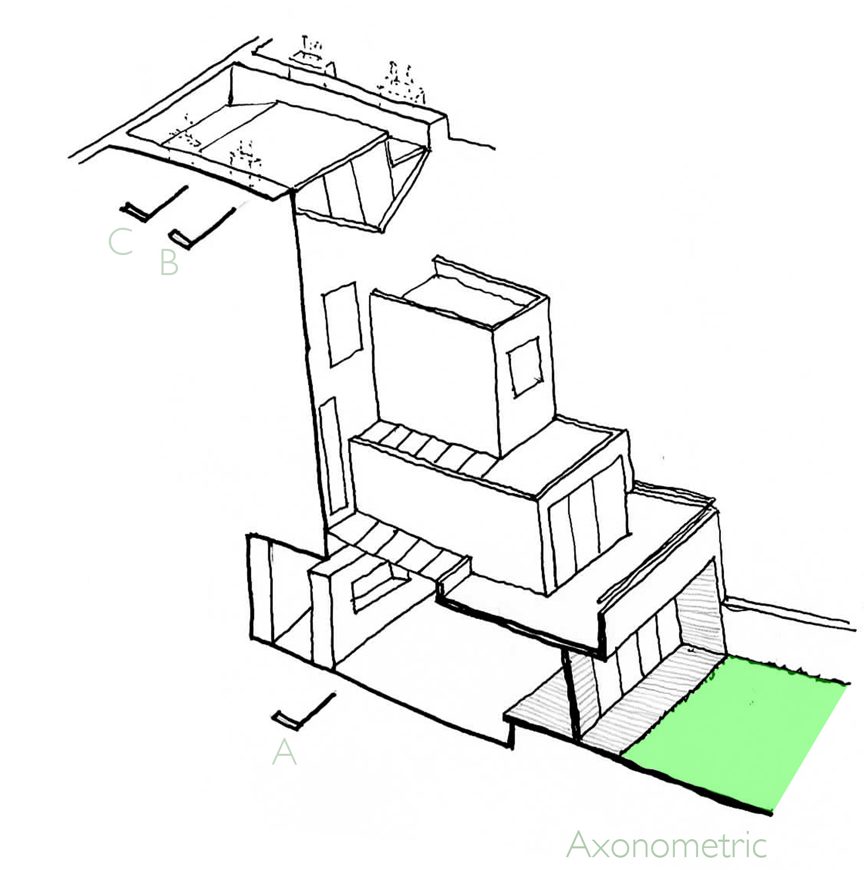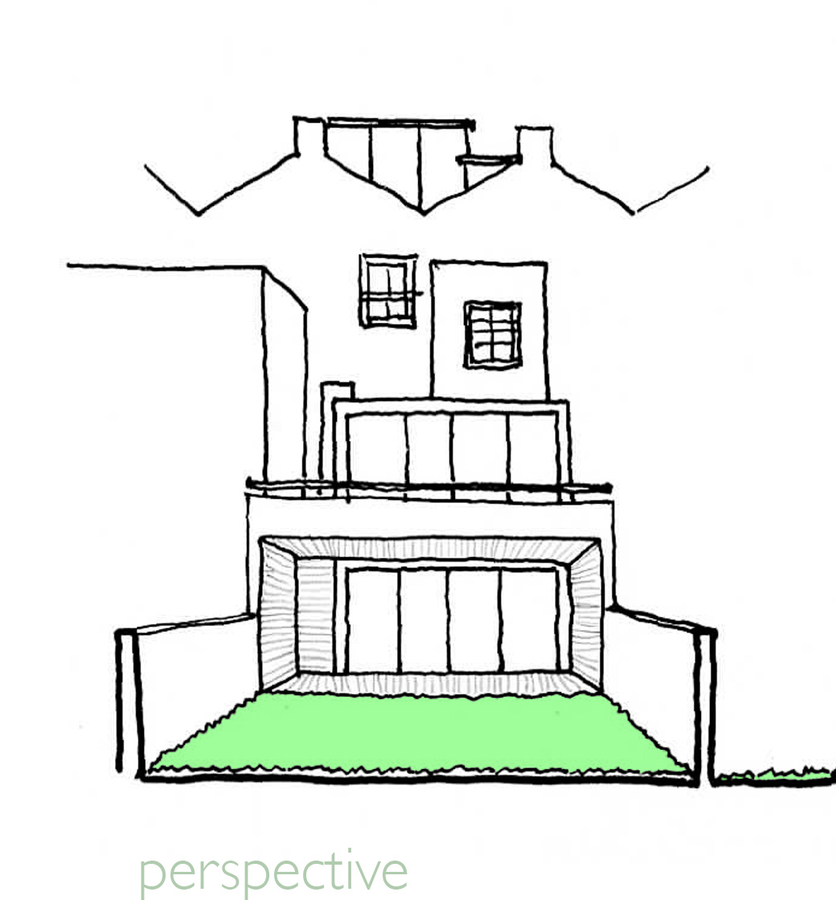Richford Street
W6 London
Extension
Planning approved
There were two main moves in this ground floor extension to a Victoria family home.
Planning permission was received to first flip the basement and treat it as one space with the garden, and second to bring as much light into the dark basement and use it to define the spaces. This extension, backing on to train tracks, will change the way the clients use their home and garden.
The space will be transformed into a bright spacious area with linear elements extending into the garden. The linear element houses outdoor seating area, planters and BBQ, captures the sun and extends the living area externally making the garden integral to the project design.
is project. Planning permission was received to, first, flip the basement and treat it as one space with the garden, and second, bring as much light into the dark basement and use it to define the spaces. This extension, backing on to train tracks, will change the way the clients use their home and garden.
The space will be transformed into a bright spacious area with linear elements extending into the garden. The linear element houses outdoor seating area, planters and BBQ captures the sun and extends the living area externally.
